Force of habit
Posted on 9 July 2013
We saw hints before we started the project that there had been a fire at some point, but we weren’t sure of the extent. The fire predated the current owners, and they weren’t aware of any lingering issues.
When we opened up the walls, it became clear that the fire had been quite extensive. There was charred framing, lath, and sheathing throughout one of the rooms, as well as evidence of a less-than-careful repair job. Large areas of framing and sheathing were painted white, presumably with a shellac-based odor-blocking paint, and other sections had been crudely replaced.
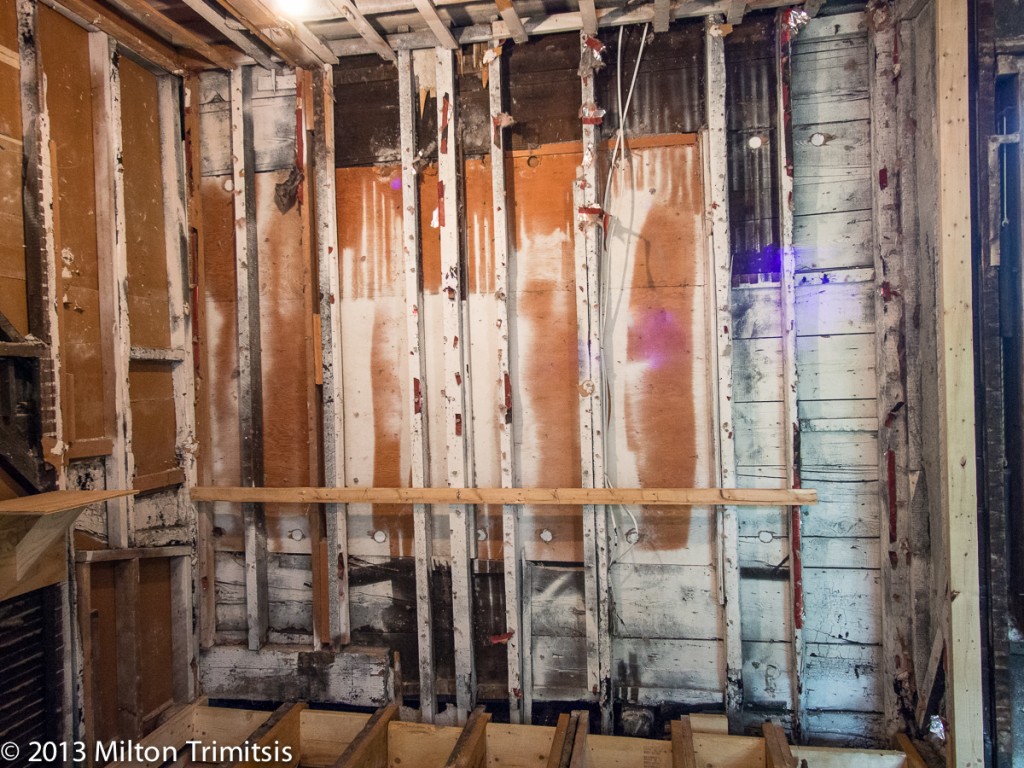
One inside corner, though, was particularly troubling. It wasn’t just ugly, but seemed like it might be structurally insufficient.
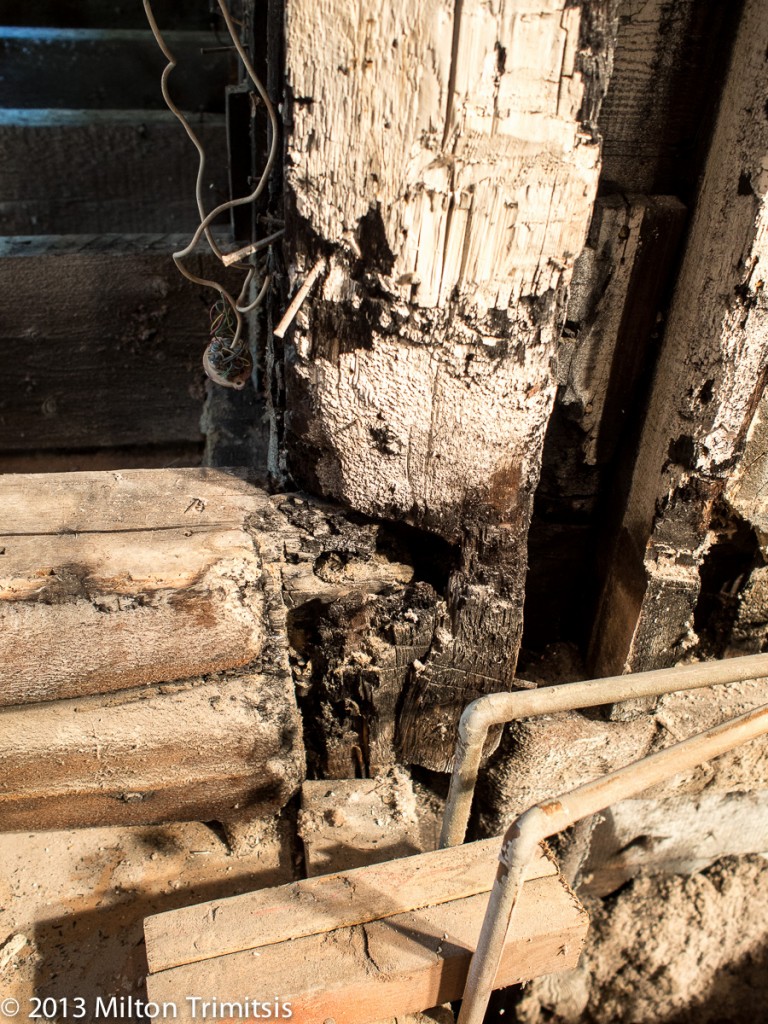
The post was painted white, so the repair crew had definitely interacted with it. Just below the subfloor, though, it looked like the fire had significantly eroded the meat of the post where a floor joist met it in a mortise-and-tenon joint. Because the post was in an inside corner of the building, we couldn’t see as much of it as we’d have liked, but there was evidence that it was collapsing under load. The cheek of the mortise joint in the post was bowing out of plane from the rest of the member.
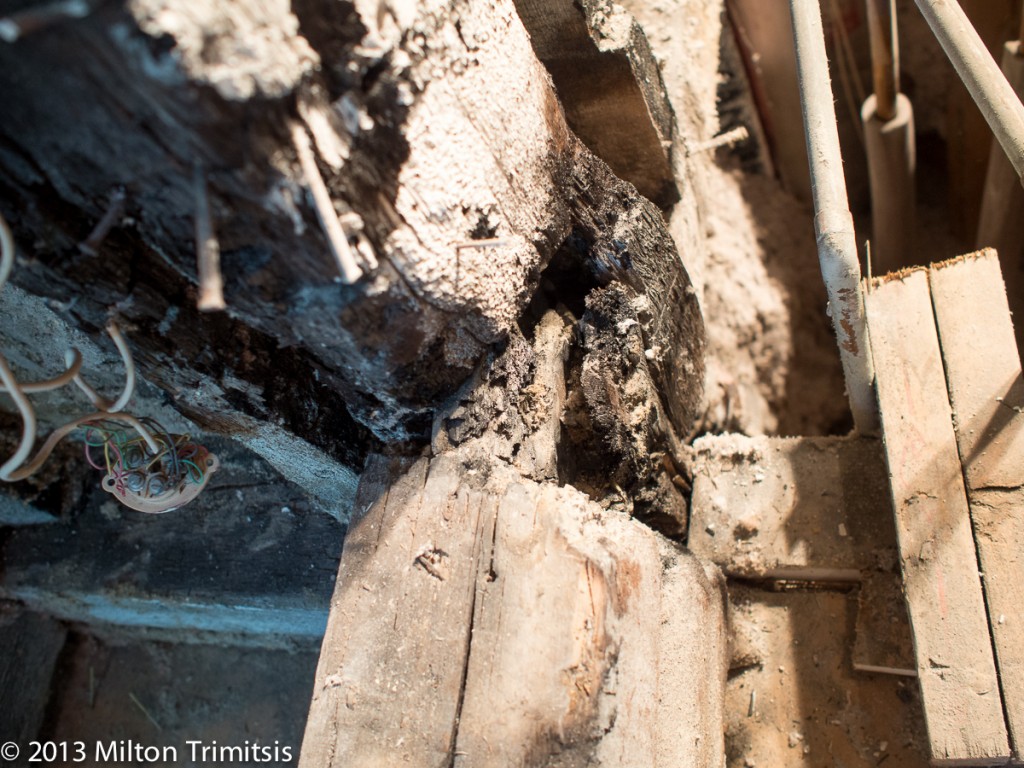
We called our favorite structural engineer (Elliot Weiss of Aberjona Engineering), who confirmed the soundness of our concerns, and together we came up with a plan for replacing the damaged section of the post.
We would need to open the exterior side of the corner to get access to make the repair, but we were concerned that the exterior sheathing might be carrying some of the load from the compromised post. We started by installing temporary supports.
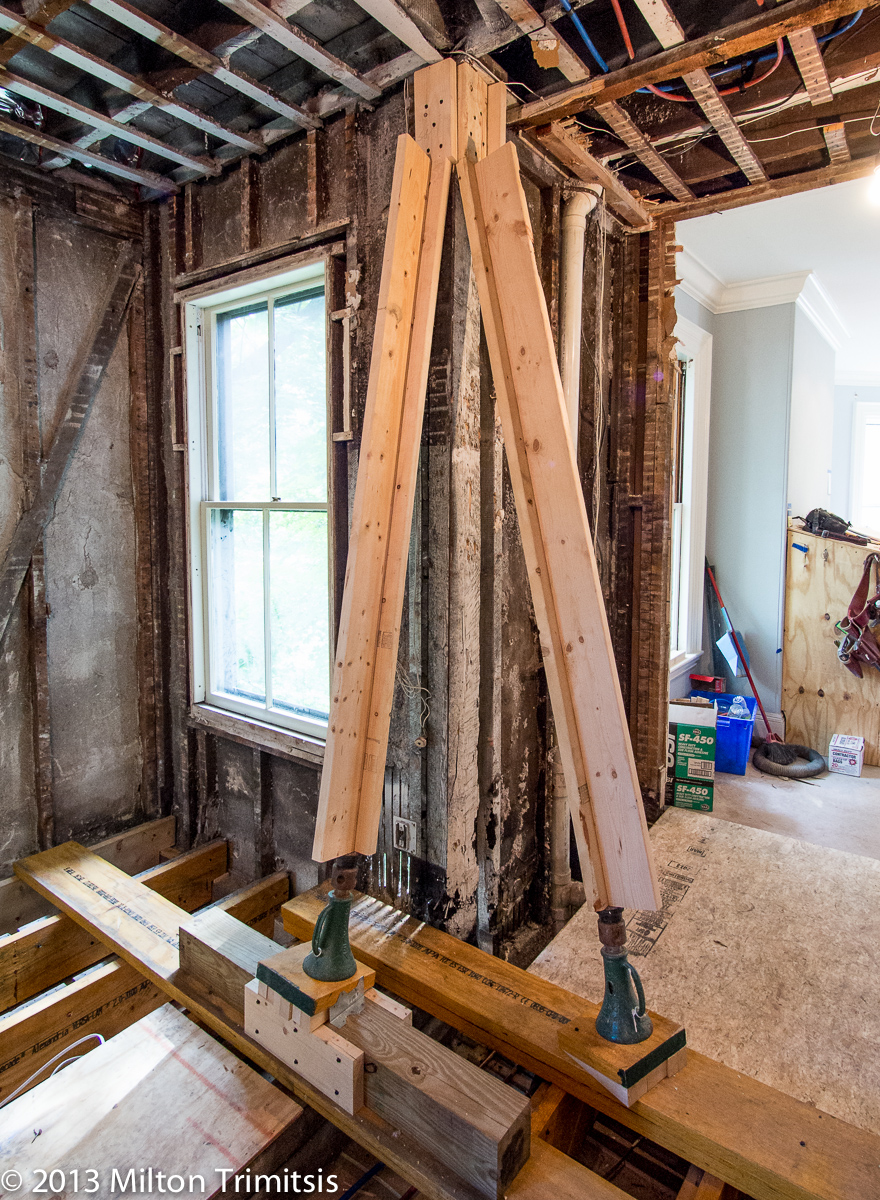
Then we removed clapboards and sheathing to get a better look at what we were dealing with.
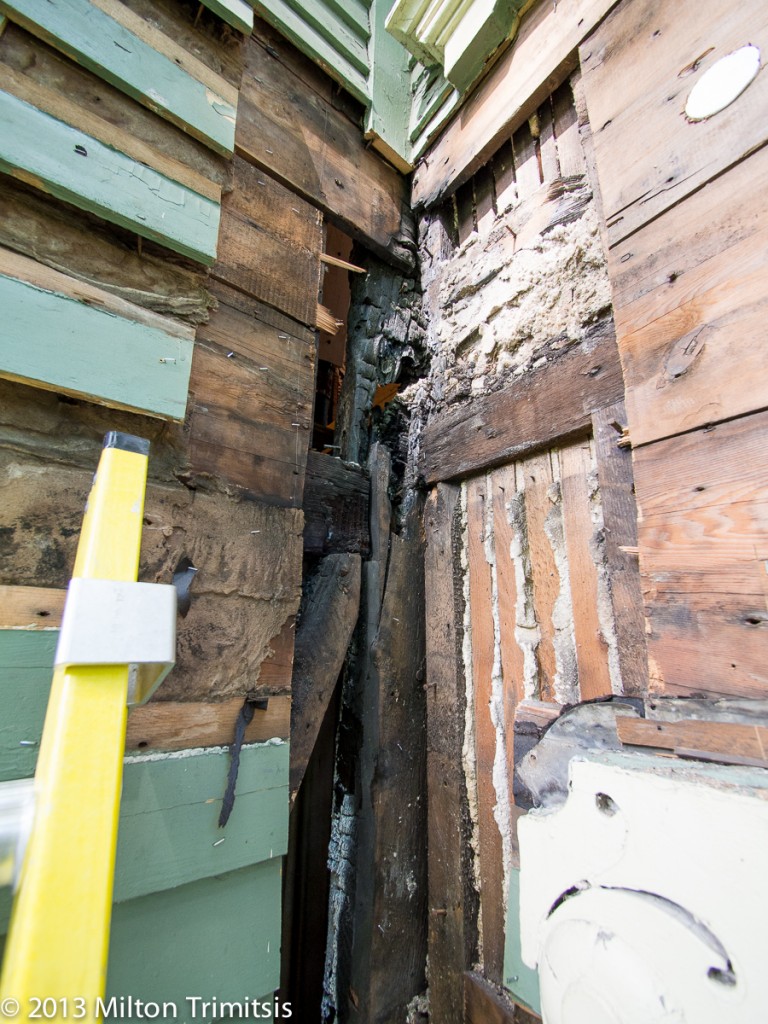
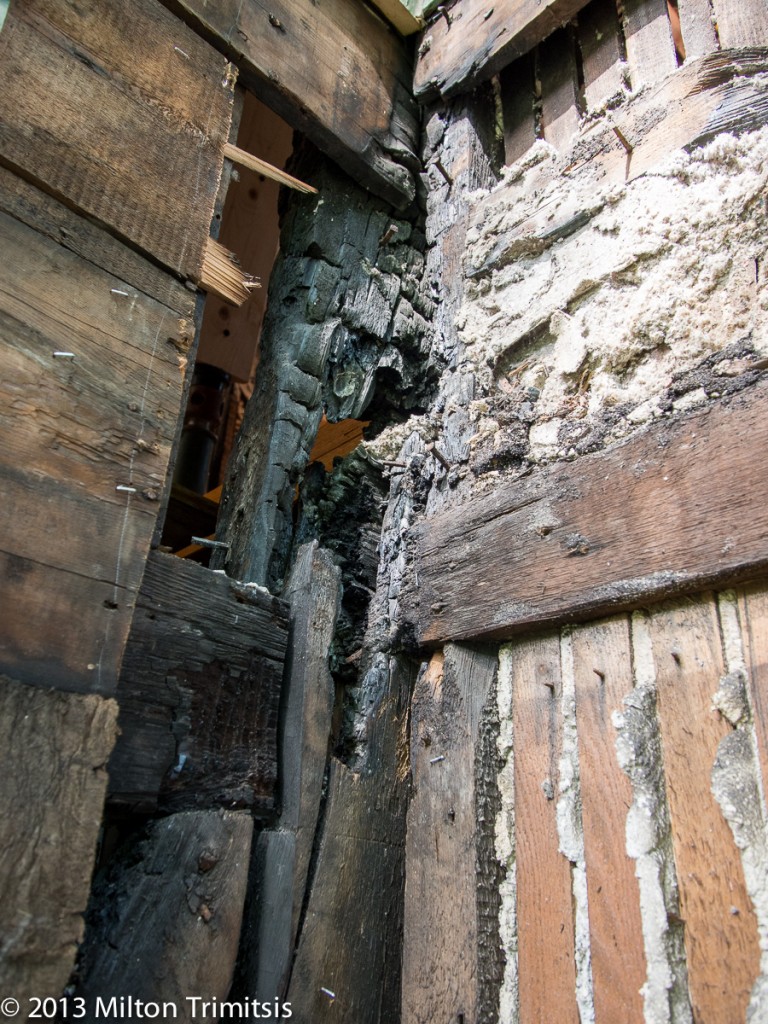
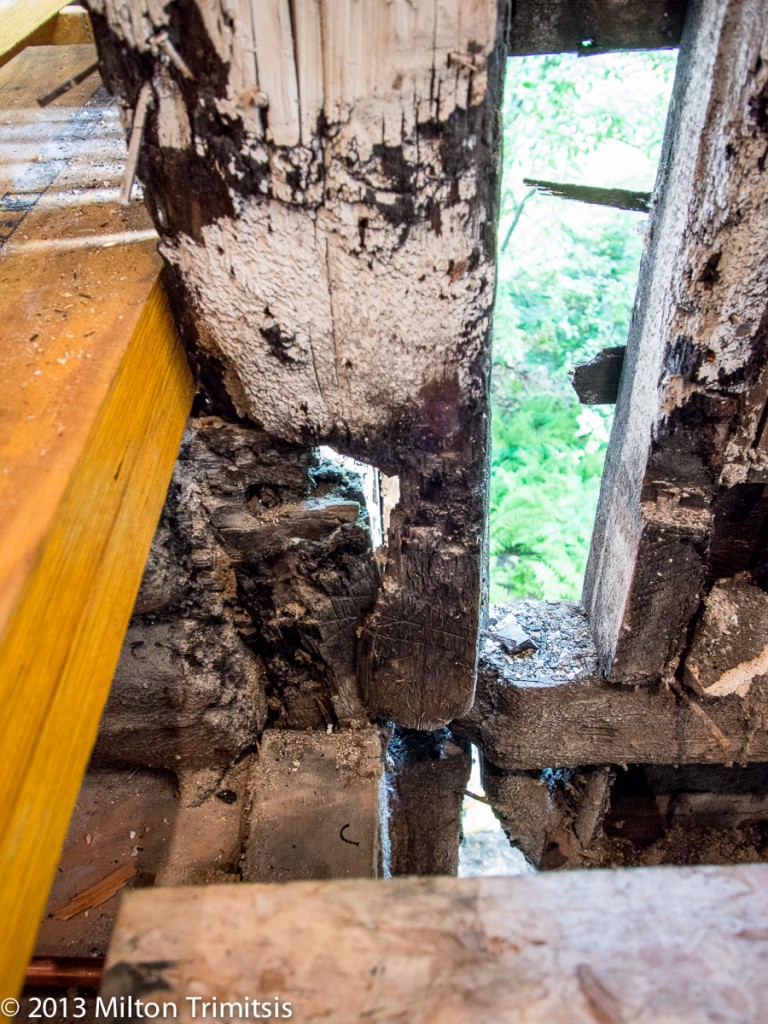
When I was first learning to be a carpenter, I read about the various forces that operate on built structures — compression, tension, shear, and in high wind zones, sometimes uplift forces — and thought I was getting a good handle on why buildings stand up*. As I saw more of the real world, though, I realized that my initial education was incomplete; sometimes it was very hard to figure out why some old houses were still standing. Was it the nails in the sheathing? Or perhaps just the many layers of paint? Years later, an architect/engineer I work with (Chris Hosford of Helios Design Group) filled the gap in my understanding: some buildings remain standing through nothing more than force of habit, and our corner post was a perfect example. There was almost no material left around the joint, and what remained was completely charred. We gave ourselves a minute to shake our heads and stare, and then set to replacing the failed section.
We cut the existing post back to where it was sound, and spliced in an engineered lumber post using half-lap joints, tie plates, and Timberlok bolts.
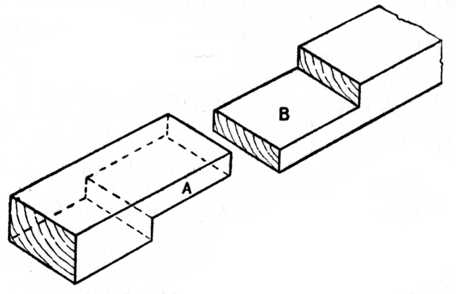
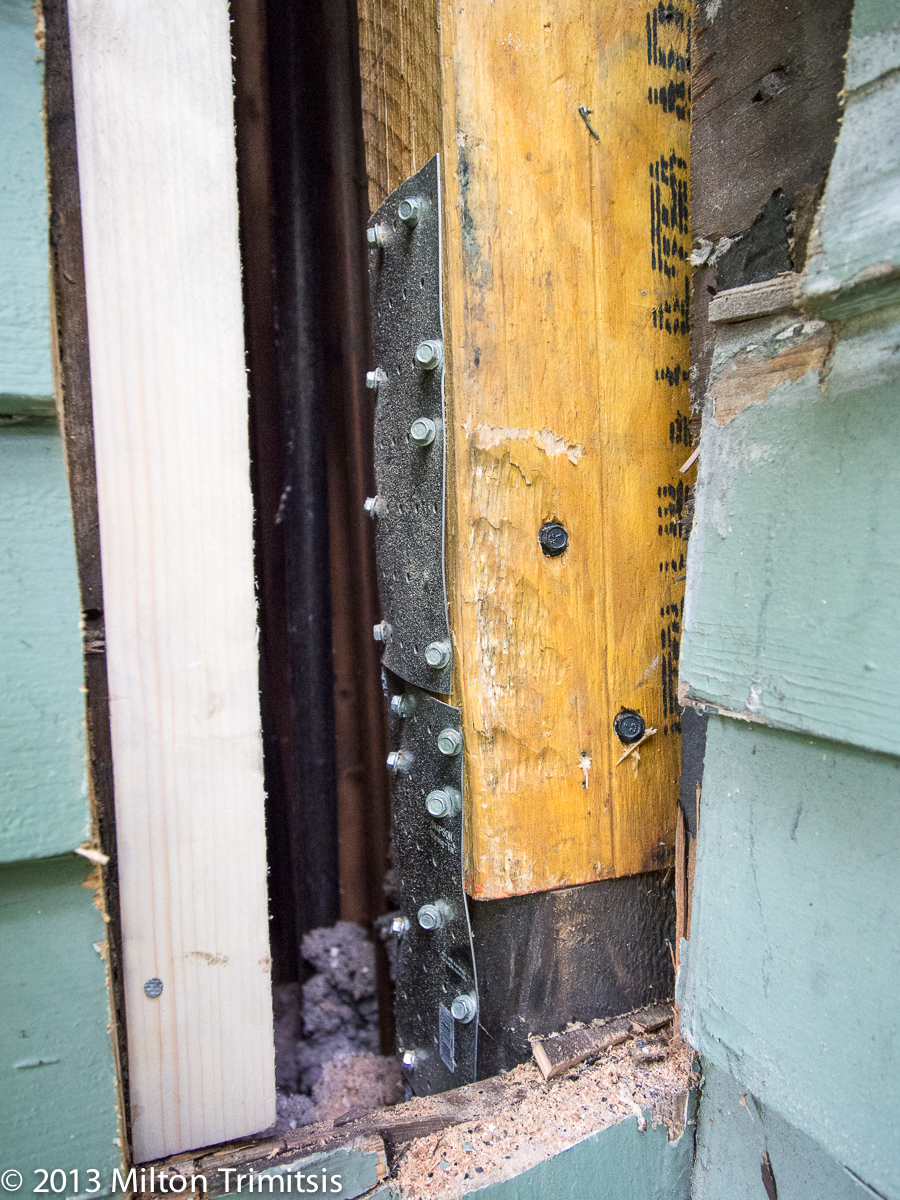
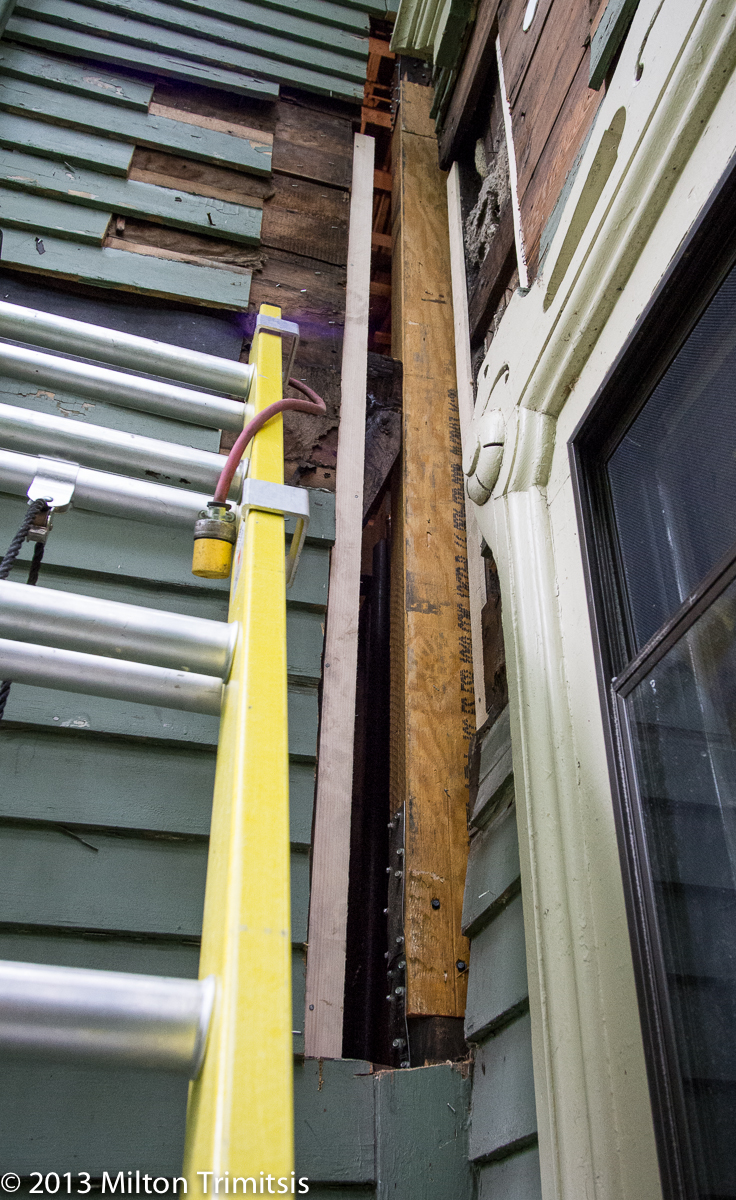
With the new post in place, we removed our jacks, patched the exterior wall, and got back to the real job.
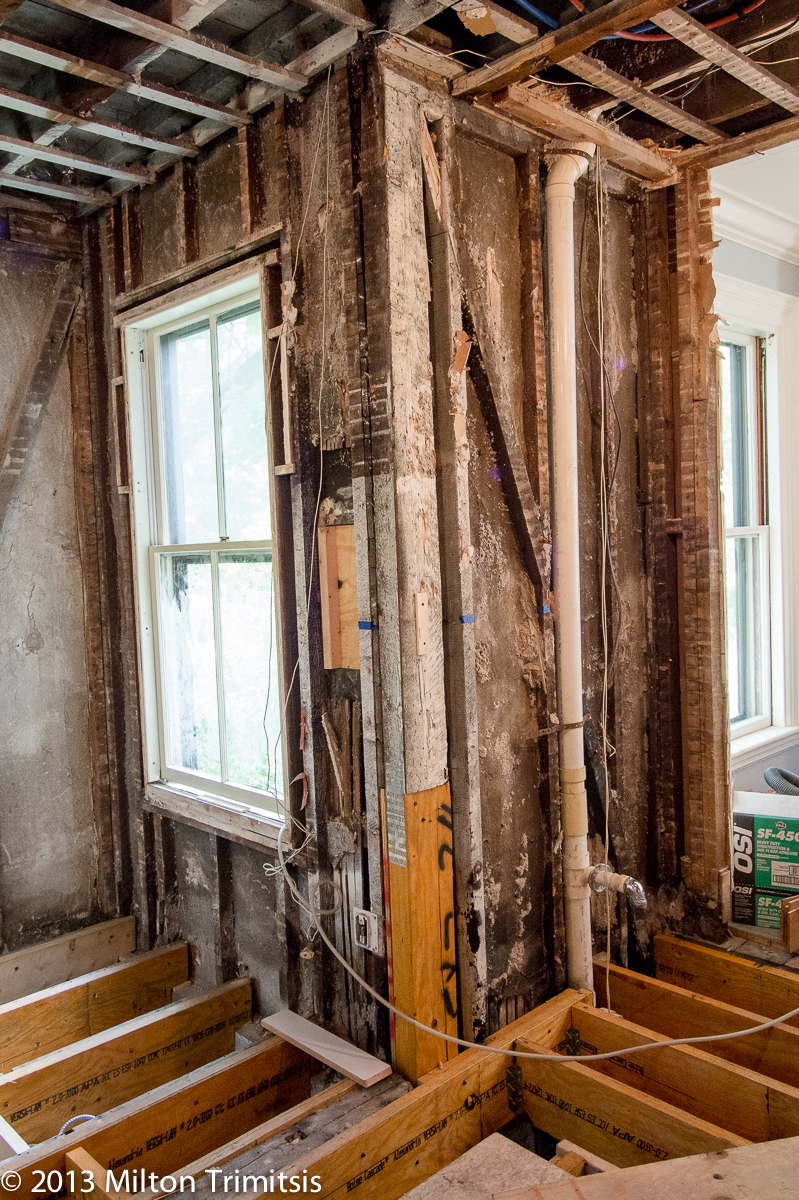
* There is a wonderful pair of books by Mario Salvadori called Why Buildings Stand Up and Why Buildings Fall Down. Both are spectacularly informative and very entertaining, and I recommend them heartily.
Tagged: Fire damage, force of habit, jacks, post, structural work, why buildings stand up
