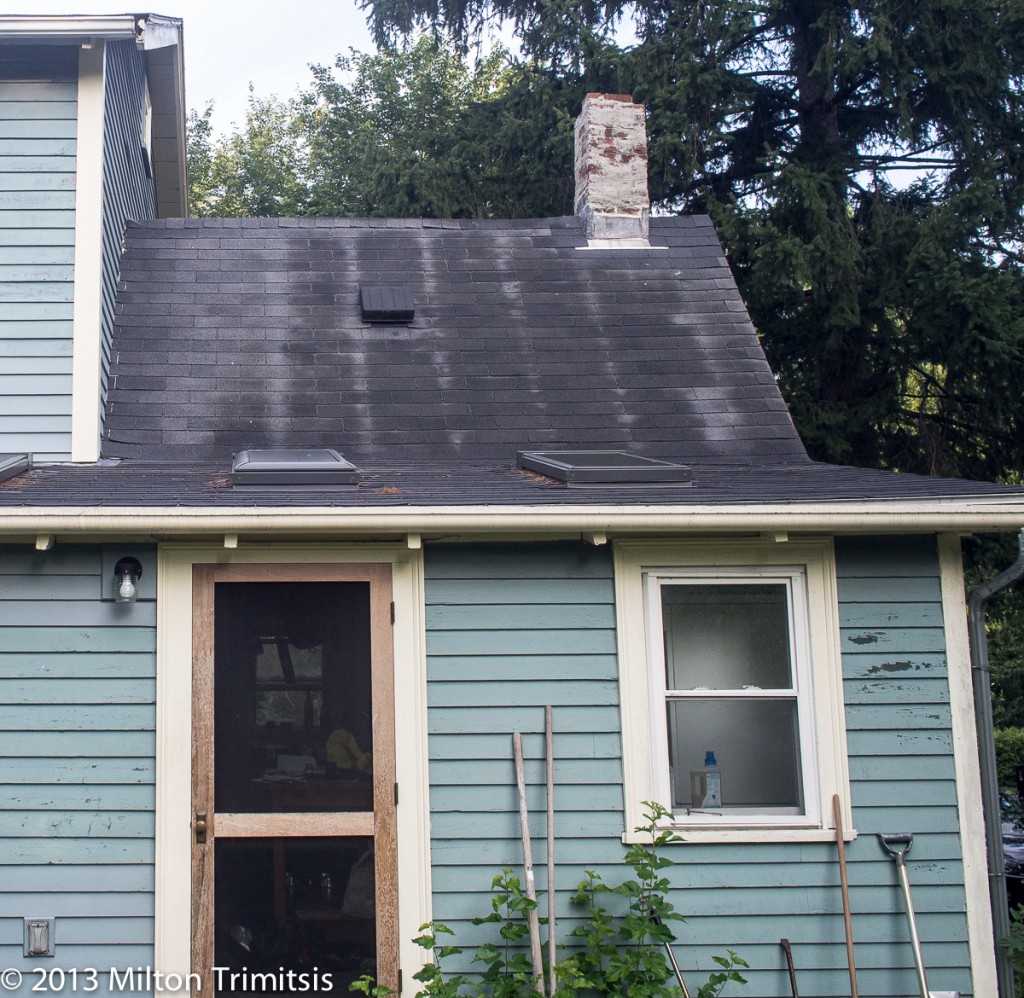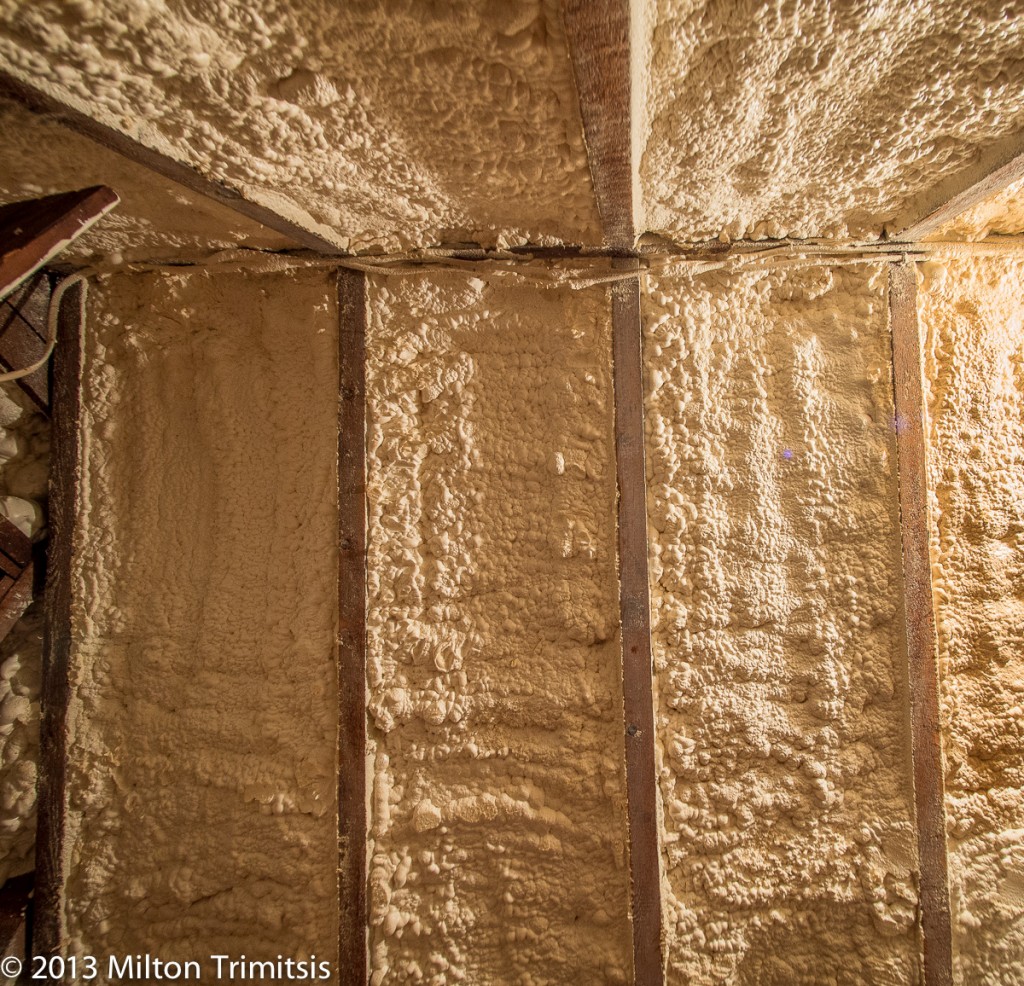Annals of Forensic Carpentry, Vol.2 No.2: Why the stripes?
Posted on 20 August 2013
In the good old days, when fuel was cheap and carpenters were simple, no one cared a whit about insulation and — God forbid! — energy performance. But now that we’re out of Eden, we need to concern ourselves with more than roof framing and perfectly coped crown. Thermal performance, rain screens, and indoor air quality are now firmly in the carpenter’s bailiwick, but can be much more abstract than a tight-fitting miter joint. That’s why I’m always looking for instances where building science reveals itself in glorious, explicit detail.
On a recent morning, I noticed this stripey pattern in the dew on my roof.

(Ignore the leaning chimney — it’s an experiment in non-Euclidean masonry) Years ago I might have though, “What have those damn teenagers been up to overnight!” but now I just smiled. The underside of my roof is insulated with closed-cell foam, but it was only applied in the rafter bays.

The foam insulation between the rafters has an R-value of about 26, while the pine rafters themselves only have an R-value of about 5. This difference leads to much more heat loss (or gain in the summer if you have air conditioning) at each framing member than in the bulk wall cavity. Dew had settled on my roof over a cool night recently, and in between the rafters, the insulation below allowed it to remain until the sun rose. The concentrated heat loss at each rafter, however, was causing the dew to evaporate: thermal bridging made visible!
Seemingly an esoteric detail, thermal bridging becomes an important practical concern if you’re trying to build a really efficient building. If “details” like thermal bridging and air sealing are carefully addressed, it’s possible to build a house that needs little or no added heat in the winter. More on this in the future.
Tagged: building science, closed-cell foam, insulation, roof, Thermal bridging
