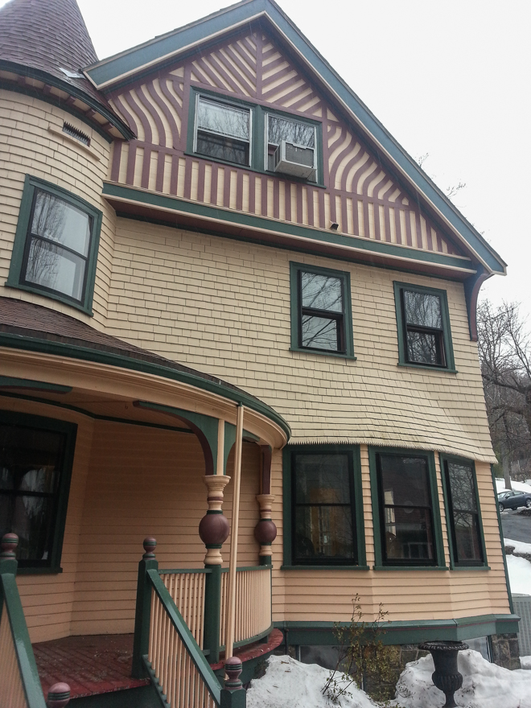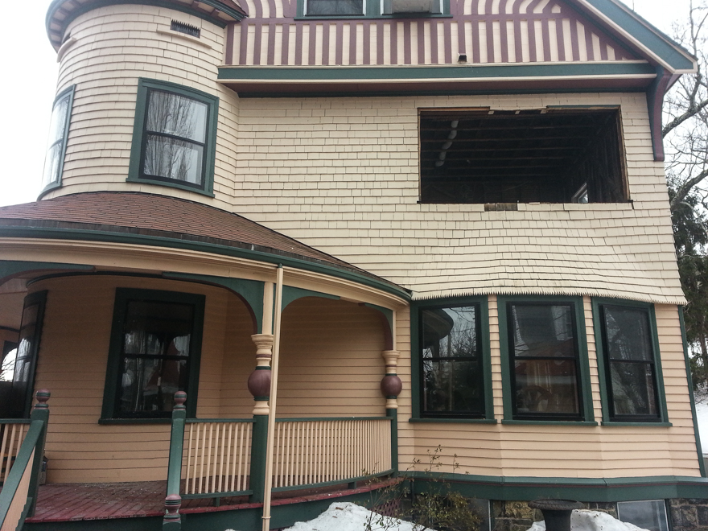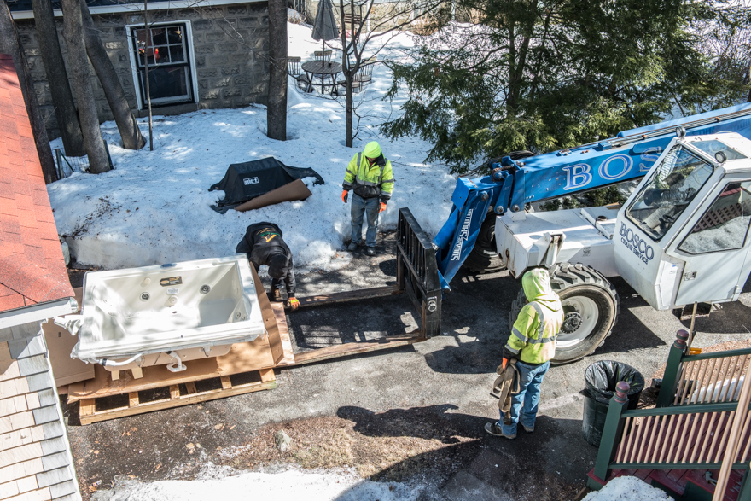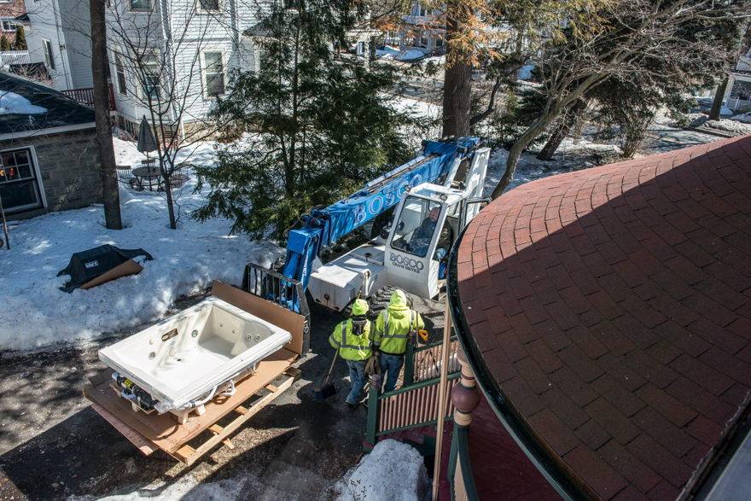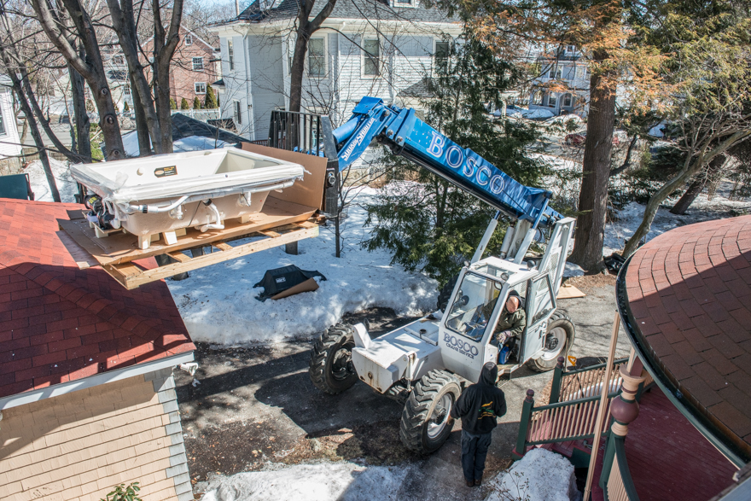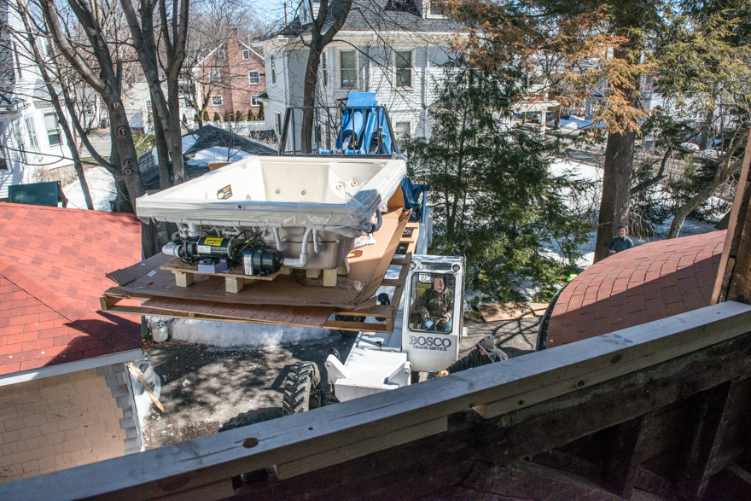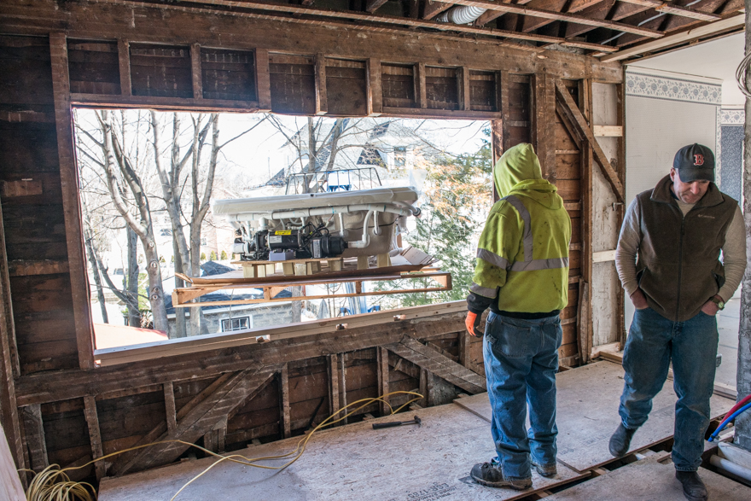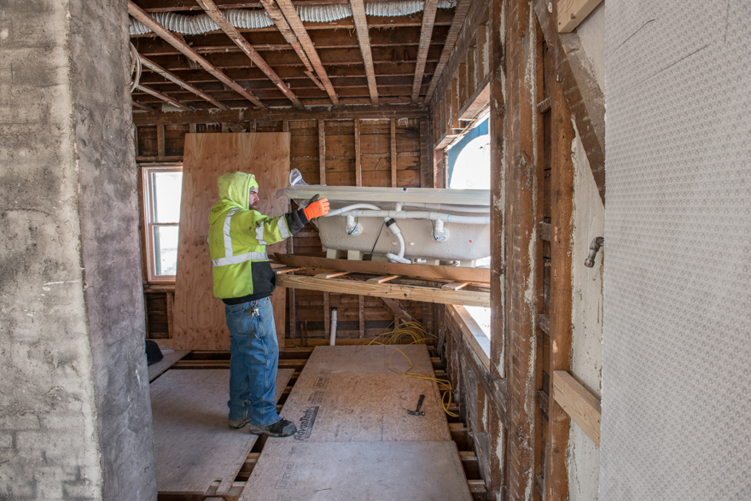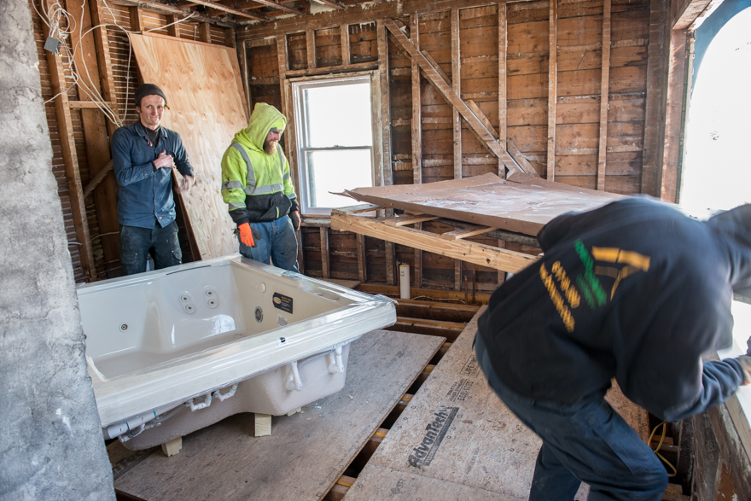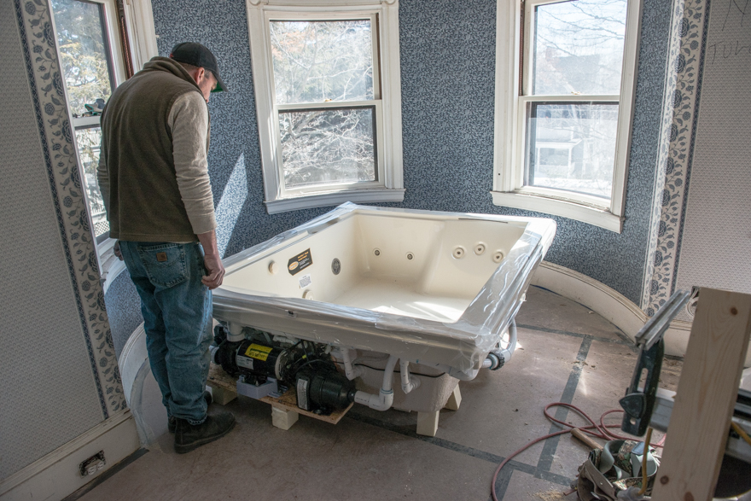Ain’t no window big enough
Posted on 18 March 2015
We are working on a master suite renovation, and one of the key features of the project is a large (really large) soaking tub. About halfway through the planning for the project, someone raised the issue of actually getting the tub into the house and up to the second floor. Tape measures came out, and we quickly determined that a tight turn on the main stair would not allow passage of the tub in any orientation. And though the house is large, the second floor windows are rather petite.
When the clients confirmed that the tub was indeed very important to them, we offered that we could always cut a hole in the side of the house and hire a crane. With some clients, this would lead back to a conversation about smaller tubs, but in this case, we got the thumbs-up.
The morning of the move became slightly complicated when we realized that the geometry of the crane wouldn’t work, but an off-road forklift (with a very skilled operator!) came to the rescue.

