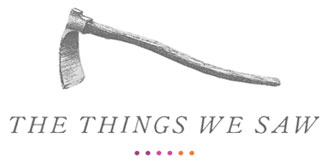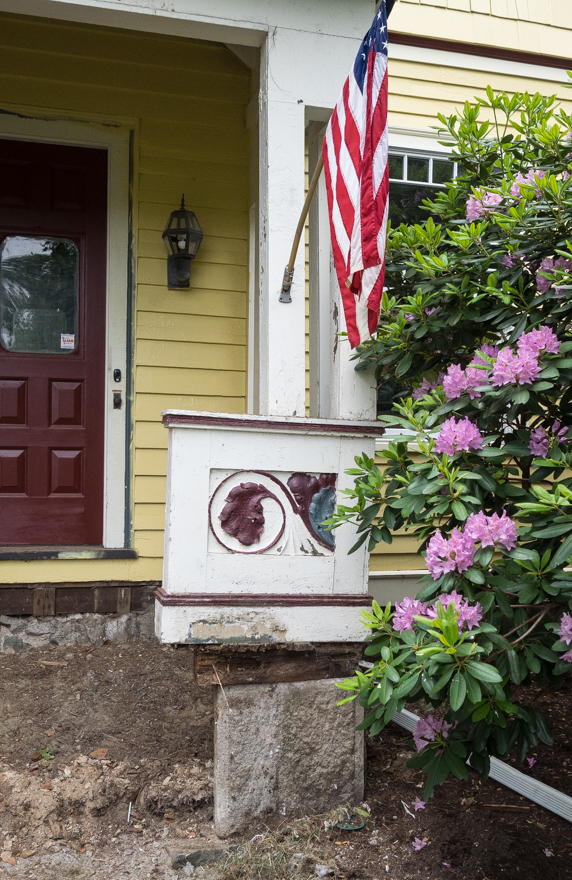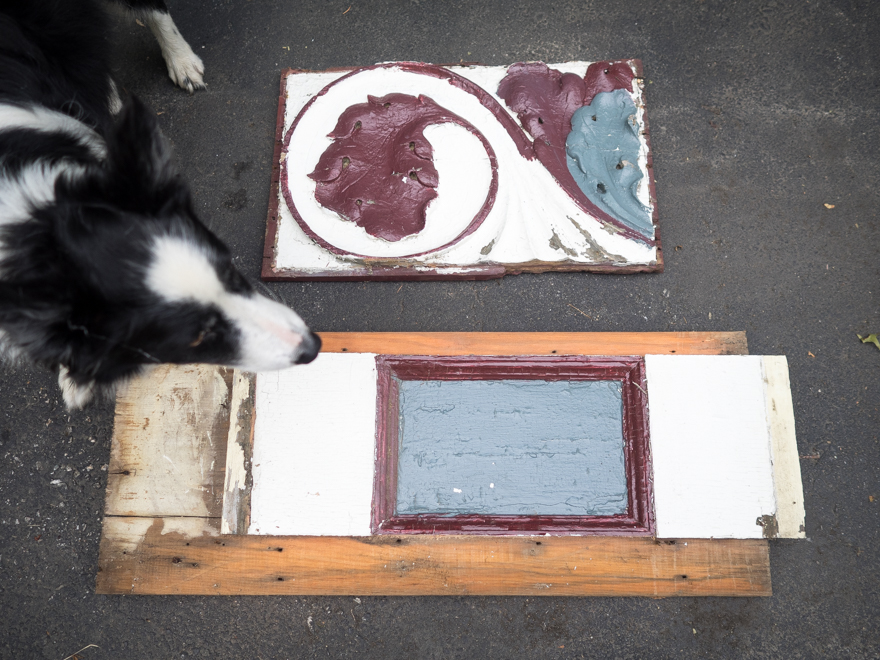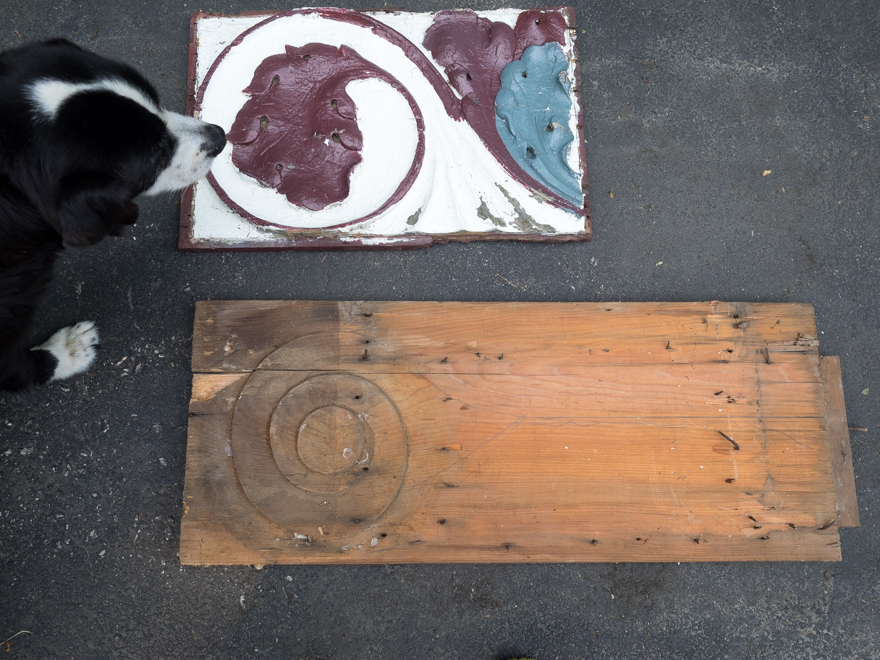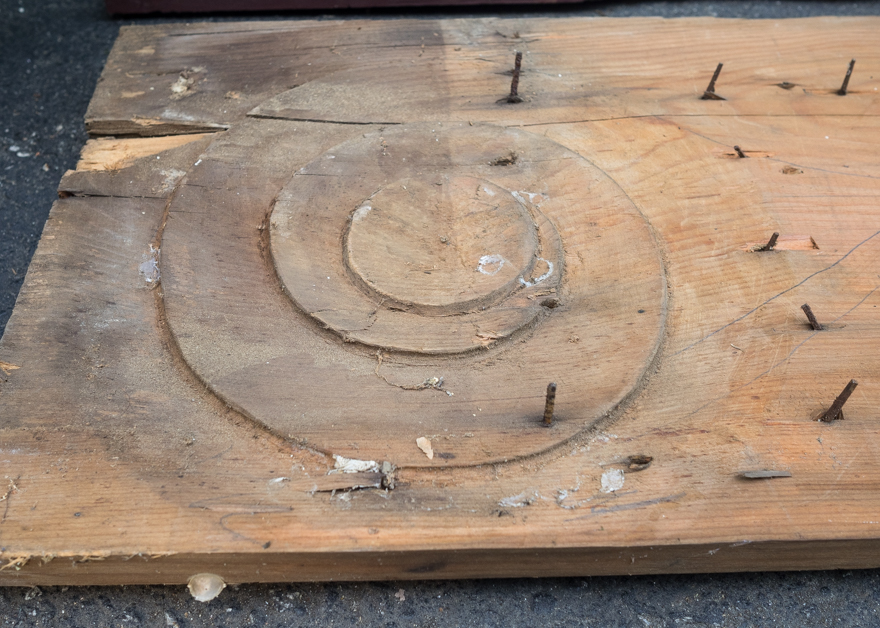Practice
Posted on 6 July 2015
We rebuild a lot of porches, but our current project is more rewarding than most. Though the house was built in 1880, and the front porch had adopted a pronounced rightward lean, the important bits were still there. Benign neglect is often our ally, and in this case enough of the original architectural details were still present that we’ll be able to recreate this porch almost exactly.
The deck and floor framing had rotted to almost nothing, so we removed them, along with the masonry steps, to leave us with the parts we planned to restore.
The carved panels, in particular, were pretty well preserved, even though the framing inside the half wall was almost non-existent. We disassembled the panels and the columns above so we could re-support the roof, with the intention of repairing and reusing the decorative pieces.
The plain panel is from the back of the half-wall. The bonus came when Dan checked the other side of the plain panel:
It seems that someone on the original work crew had done some practice carving. Over lunch, we were imagining a scene where the young apprentice proudly shows the work to his boss. The boss pats him on the head and assures him that his scroll will find its way into the finished porch…
Tagged: Canton, carving, front porch, hidden work, Massachusetts, restoration
